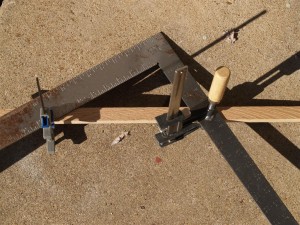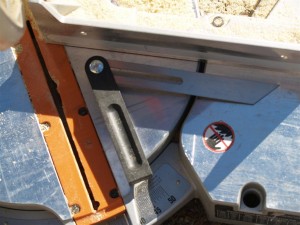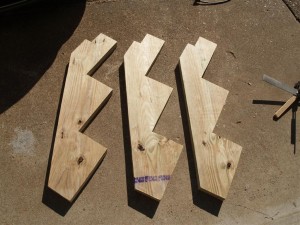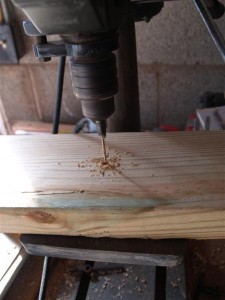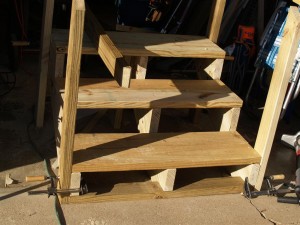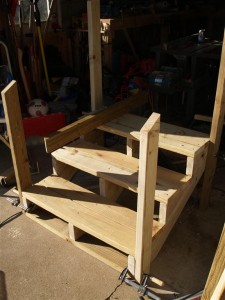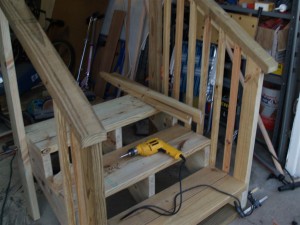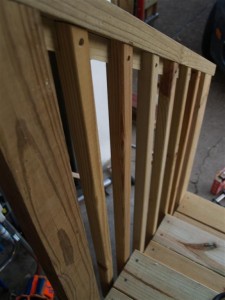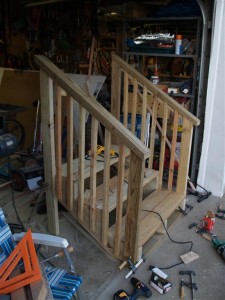Steps for Ma and Pa’s New House
Today I worked on building some back steps that go from the house to the patio of my parents new house. The original steps had entirely collapsed and fallen apart. My brother-in-law suggested I take some measurements and rebuild them. This sounded like a pretty good idea, especially because I had a few pieces of wood left over from the deck that I needed to use up. In the end I did run to Home Depot to get a 2×10 in order to make the stringers out of because the widest piece I had left over from the deck project was a 2×8.
I worked out the plan on some grid paper and figured out the angles and the rise and the run for the steps.
I transferred the angle to the chop saw. I would have liked to figure out how to make the angle 31.6 degrees (because that was where one of those nice pre-set stops is), but that’s the way it goes.
The bandsaw helped me finish off the notches in the stringers that I couldn’t cut with the chop saw. Cutting them all by hand wouldn’t have been any fun.
I like using the countersink bits when pre-drilling holes for the screws so that the heads can go below the surface without tearing up the wood.
Here’s all the steps attached to the stringers. I saw online that a lot of the stair stringer sets have a 2×4 across at the bottom. I put one in there although I don’t really care for the look of it. The only purpose for the 2×4 being there at the bottom was to keep the stringers from twisting.
Here I’ve started putting on the ballusters. I think it will help give added stability to the handrails and look nicer than a big gap.
Stairs are basically done, but as you may have noticed, there are clamps holding the railing to the steps. The reason I haven’t screwed them on yet is because the will not fit into the van for the trip down to the house. It may be better to mount them there – and probably against the house when it is in place just in case!
