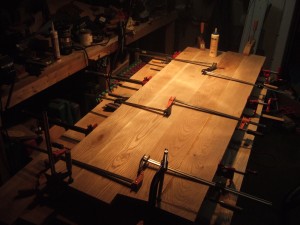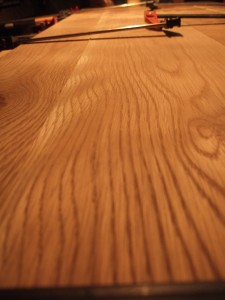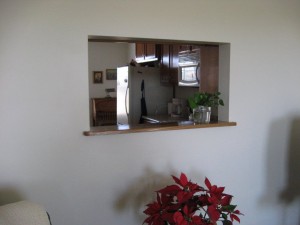Beehive!
My brother is planning on doing some bee-keeping this year. He emailed me the plans for a hive someone had posted online and we thought we could make it out of some of the oak I had laying around.
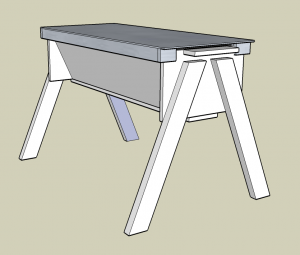
Here’s what the beehive is supposed to look like. I kinda hope that we deviate from the original design a bit – I think we may be able to make it more visually aesthetic.. at least just with the legs if nothing else!
The plans mostly call for boards 12″ in width so we ended up doing some surface planing and glue-ups to get to the right width. Here’s the second round of glue-ups. I gotta admit, some of the grain is pretty nice looking… so I am hoping my brother opts not to paint them white. (hint hint…)
Oh yeah. It sure is pretty!
Planning – the Key to Success
I know you’ll probably consider this a little backwards, but I thought I’d show the planning for the hole in the wall for some of my most recent posts after the project is done. Planning for projects is a must… even if at the expense of spontaneity. Even something as simple as cutting out the hole in the wall can benefit from having a good, detailed plan. I had put in a bit of effort in re-creating the environment in Sketchup, mainly for two reasons. The first was to get an idea of the proportions of the opening to make sure it “felt” right. The second reason was to identify where the studs were in the wall and to consider how we could frame it in. I think the actual result ended up pretty much as planned! Here’s some pictures exported from the Sketchup program.
Hole Size and measurements of the wall, studs and cabinets – viewpoint from the kitchen:
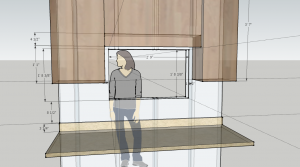
I ended up sending the picture to my mother prior to my brother and I beginning the work. I thought it was interesting that she felt the woman included in the rendering confused her and made it difficult to see how it would end up. Maybe it was because I had the wall somewhat transparent…
Here’s the hole from the living room side – a lot more boring looking…
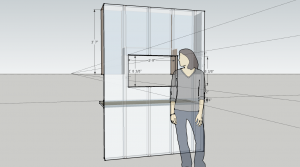
I suppose I could have tried to layout the walls for both the kitchen and living room, but I really just wanted to focus on the area where the work was going to happen and the size of the cabinets.
I always like to print out hard copies of the sketches to have on hand to reference and make notes on when I’m working.
Even though it is a “tool” to help with all these projects, I still just can’t bring myself to use my laptop in the garage where things like paint, sawdust, dirt and oils seem to get on everything.
Shelf Complete
My mother sent a picture of the shelf after she painted the surrounding wall. Looks quite nice!
Hole in the Wall – Now with Shelf!
My brother installed the shelf in the hole in the wall over the weekend. I provided him with a chisel when he picked up the shelf in case he needed to fine tune some of the dimensions. Apparently after about 40 minutes it fit like a glove and I appreciate the effort he went to […]
